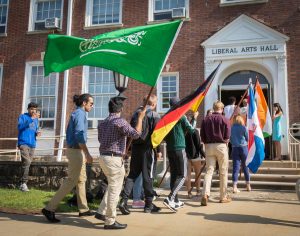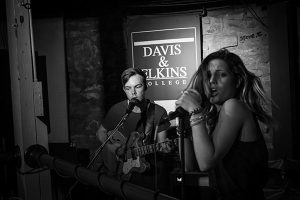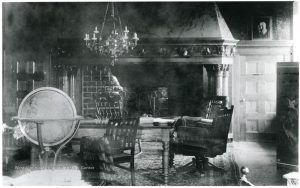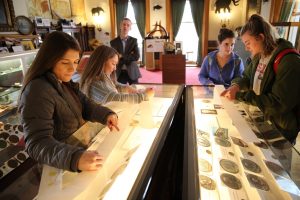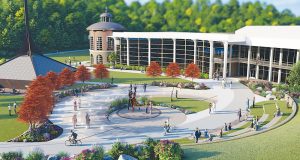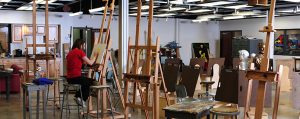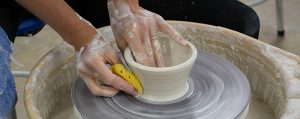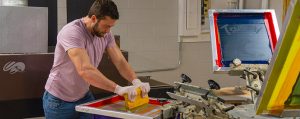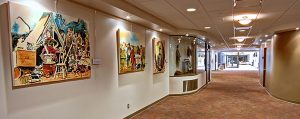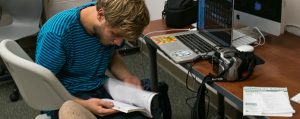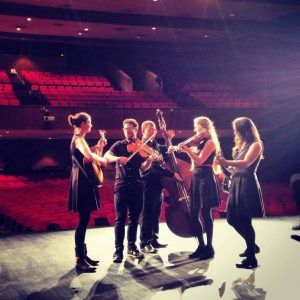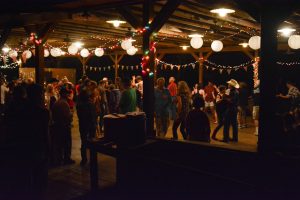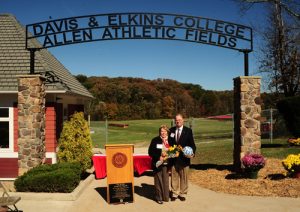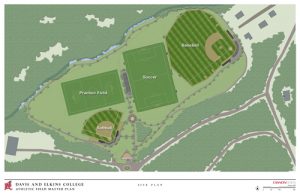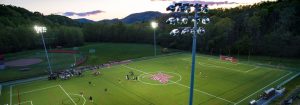 An important practice area for D&E's athletic program, Memorial Gymnasium/Martin Field House contains Seybolt Indoor Golf Academy, strength training equipment, as well as year-round practice space for soccer, baseball and softball. The only facility of its kind in the region, Seybolt Indoor Golf Academy features full swing and short game practice areas, plus a golf simulator and clubhouse. The building was originally dedicated as Memorial Gymnasium in 1950 and was re-dedicated in honor of the Martin family in 2010.
An important practice area for D&E's athletic program, Memorial Gymnasium/Martin Field House contains Seybolt Indoor Golf Academy, strength training equipment, as well as year-round practice space for soccer, baseball and softball. The only facility of its kind in the region, Seybolt Indoor Golf Academy features full swing and short game practice areas, plus a golf simulator and clubhouse. The building was originally dedicated as Memorial Gymnasium in 1950 and was re-dedicated in honor of the Martin family in 2010.
Seybolt Indoor Golf Academy
Named in honor of D&E alumnus Dick Seybolt, this indoor golf academy was designed and installed by one of the nation’s top indoor golf turf companies – Turf Solutions.
 The Academy includes seven different grass heights, a sand trap and ‘tough putts,’ all designed to develop good playing habits. Built on a contoured base of gravel, limestone dust and sand to help players master their ‘short’ game, there is an adjacent chipping and driving area as well. A computer-controlled golf simulator provides the challenge of playing on six of the world’s renowned championship courses.
The Academy includes seven different grass heights, a sand trap and ‘tough putts,’ all designed to develop good playing habits. Built on a contoured base of gravel, limestone dust and sand to help players master their ‘short’ game, there is an adjacent chipping and driving area as well. A computer-controlled golf simulator provides the challenge of playing on six of the world’s renowned championship courses.
An avid golfer, Seybolt was intrigued with the idea of creating an indoor golf academy in a region subject to severe winters. Inspired by former D&E Head Golf Coach Wally Edgell and the student athletes, he offered to provide funds necessary to make their dream a reality. The indoor, year-round ‘golf course’ - unlike anything else in West Virginia – is located on the mezzanine of the restored Martin Field House.

